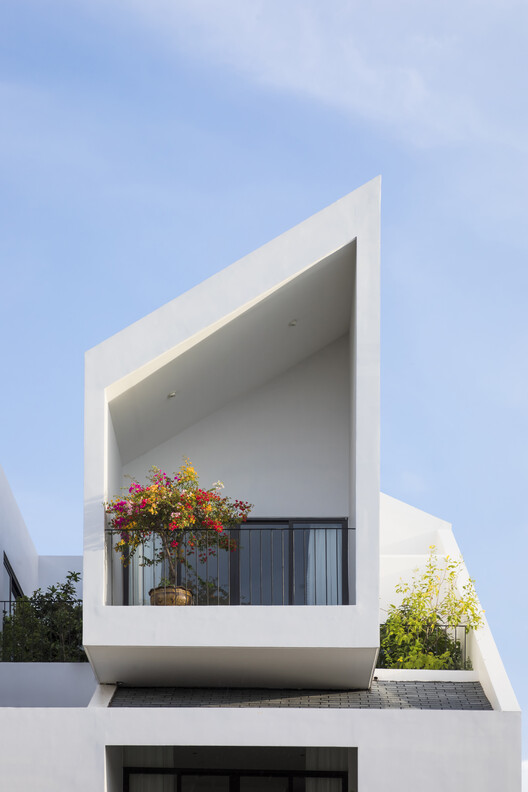
-
Architects: 6717 Studio
- Area: 180 m²
- Year: 2019
-
Photographs:Hiroyuki Oki
-
Manufacturers: Jotun, Kohler, Vietceramics, Xinfa
-
Lead Architect: Le Viet Hoi

Text description provided by the architects. The twin house is designed for twin girls with the same functions. Although the design forms 2 separated houses, the facade of 2 twin houses is connected to create an independent building in the region.




The two houses are connected via the large front yard and the back yard, without being separated by any fence in order to create a shared parking space, create a shared large playground, or a terrace serving for the family’s events or ceremonies. It also increases the interaction of 2 families on the ground floor for creating 2 families’ intimacy and connection. The living space of 2 families on the ground floor is connected via the above-mentioned front yard and back yard and also ensures privacy with the indoor living space.

Each house is designed with: On the ground floor, the living room and dining room are connected. The living room is separated by the dining room by ceiling height deviation (deviation of ceiling height solution is applied in this project). The kitchen is separated but still connects to the dining room and the backyard space of the house. The garden is arranged opposite the kitchen area, increasing the green space for the house, to ensure the air natural convection through the house. Due to the hot and sunny climate of Tay Ninh, the front aisle is designed with a slanted and wide awning to create a buffer to provide protection for the living room from the sun in summer, wind, or rain in winter.

The atrium in the middle of the house is the heart of the house. The 2nd-floor bedrooms are connected through this space. Natural light is brought into the middle of the house through the light slot on the roof, scattering the large walls of the atrium, indirectly bringing light to the dining area on the ground floor. 2 bedrooms have small windows that can look through the family's living space through this atrium. Simultaneously, the wind will be convective vertically and horizontally at this atrium to penetrate the floors and spaces on each floor.

Steel ladders are used for indoor stairs to create a sense of lightness that does not obstruct the view of the indoor spaces and creates natural ventilation indoor space. The master bedroom is protective against the hot sun of Tay Ninh province by using the slanted roof of the balcony area and increasing the depth of the balcony to serve as a cooling pad to decrease the heat for the bedroom. The main bedroom toilet is located to the west of the main bedroom to prevent heat, with large windows and green trees in front creating ventilation and air convection for the toilet.


The worship room is located on the 2nd floor, designed alternately by 2 small gardens, to create a green area for the building. The glazing doors opening on both sides can connect the two houses together in this area that is convenient for the homeowners’ worshiping activities.




























